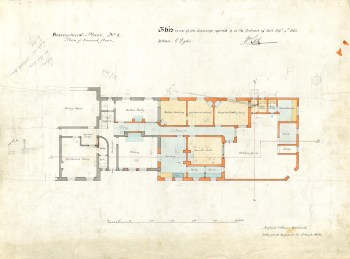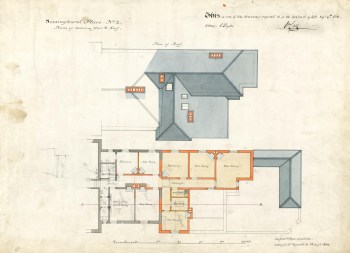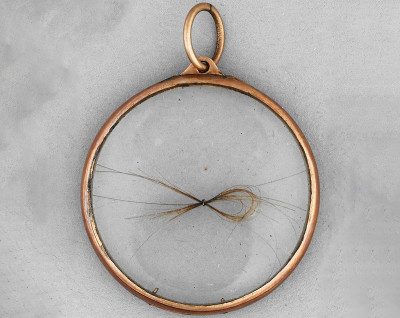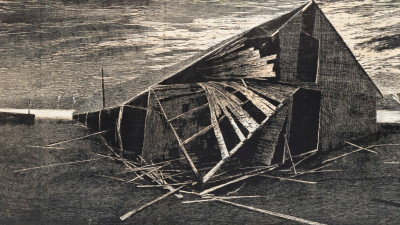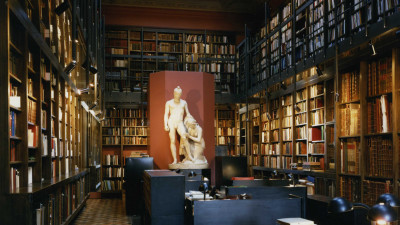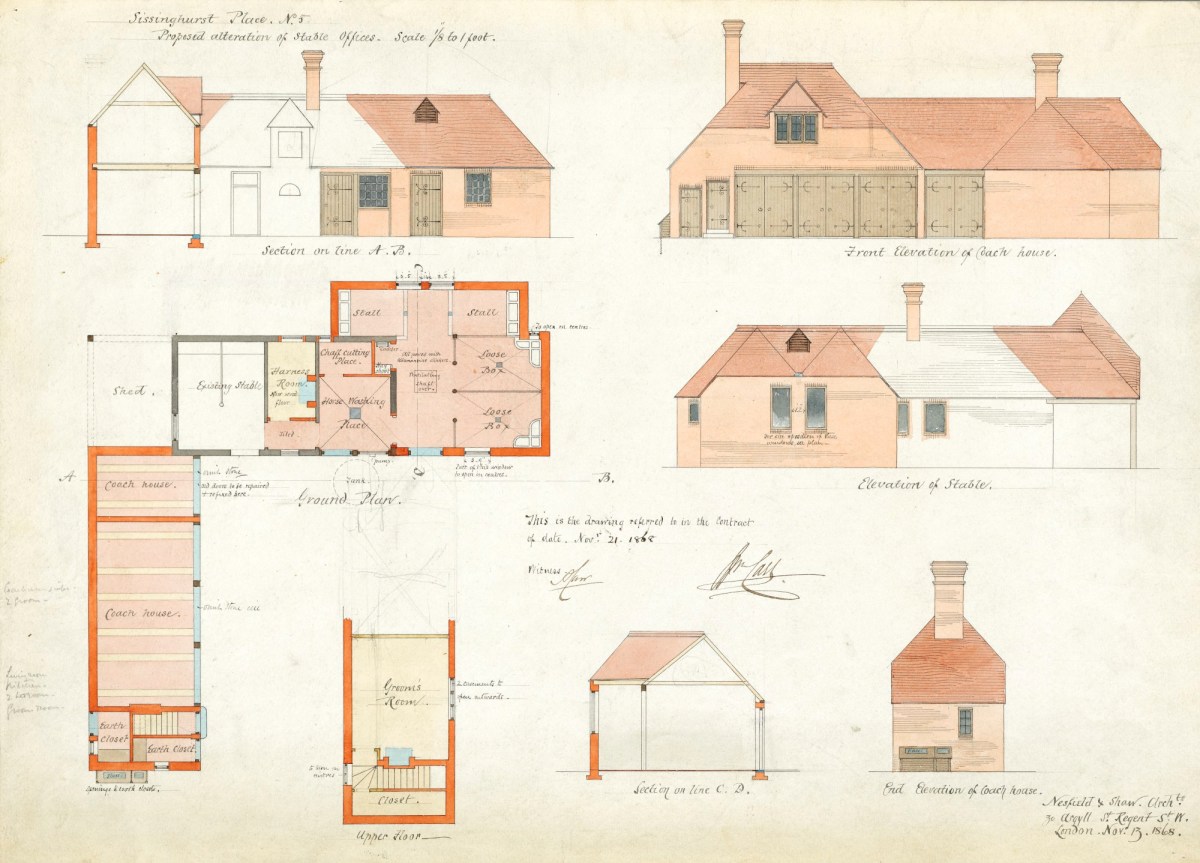
Richard Norman Shaw RA, Contract drawing for alterations and additions to stable and coach house, Sissinghurst Place, Sissinghurst, Kent: ground plan, upper floor plan, front elevation of coach house, elevation of stable, end elevation of coach house and two sections, 13 November 1868.
Pen with black and red ink, coloured washes and with pencil added on laid paper. 384 mm x 535 mm. © Photo: Royal Academy of Arts, London.
This image is not available to download. To licence this image for commercial purposes, contact our Picture Library at picturelibrary@royalacademy.org.uk
Contract drawing for alterations and additions to stable and coach house, Sissinghurst Place, Sissinghurst, Kent: ground plan, upper floor plan, front elevation of coach house, elevation of stable, end elevation of coach house and two sections, 13 November 1868
Richard Norman Shaw RA (1831 - 1912)
RA Collection: Art
This group of five drawings is for alterations and additions to a country house, for new offices (kitchen and servants' quarters) and for enlarging the stable and coach house block. Although the drawings are signed 'Nesfield & Shaw', who were in partnership at this time, the job is by Shaw.
Object details
384 mm x 535 mm
Associated works of art
3 results
-

Richard Norman Shaw RA and W. Eden Nesfield
Contract drawing for addition of offices (kitchen and servants' quarters), Sissinghurst Place, Sissinghurst, Kent: ground floor plan, 6 August 1868
Pen with black and red ink, pencil and coloured washes on laid paper
-

Richard Norman Shaw RA and W. Eden Nesfield
Contract drawing for addition of offices (kitchen and servants' quarters), Sissinghurst Place, Sissinghurst, Kent: first floor and roof plans, 6 August 1868
Pen with black and red ink, coloured washes and with pencil added on laid paper
-

Richard Norman Shaw RA
Contract drawing for addition of offices (kitchen and servants' quarters), Sissinghurst Place, Sissinghurst, Kent: two side elevations and two sections, 6 August 1868
Pen with black and red ink, coloured washes and with pencil added on laid paper
Start exploring the RA Collection
- Explore art works, paint-smeared palettes, scribbled letters and more...
- Artists and architects have run the RA for 250 years.
Our Collection is a record of them.
