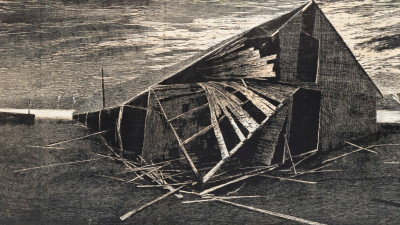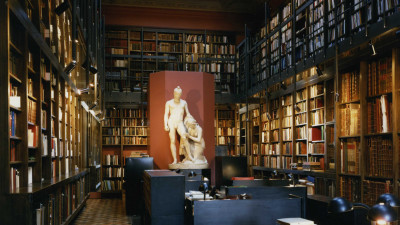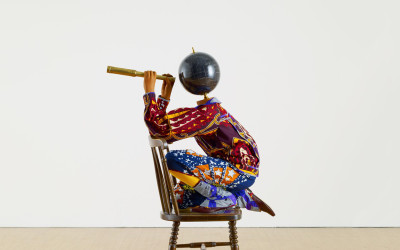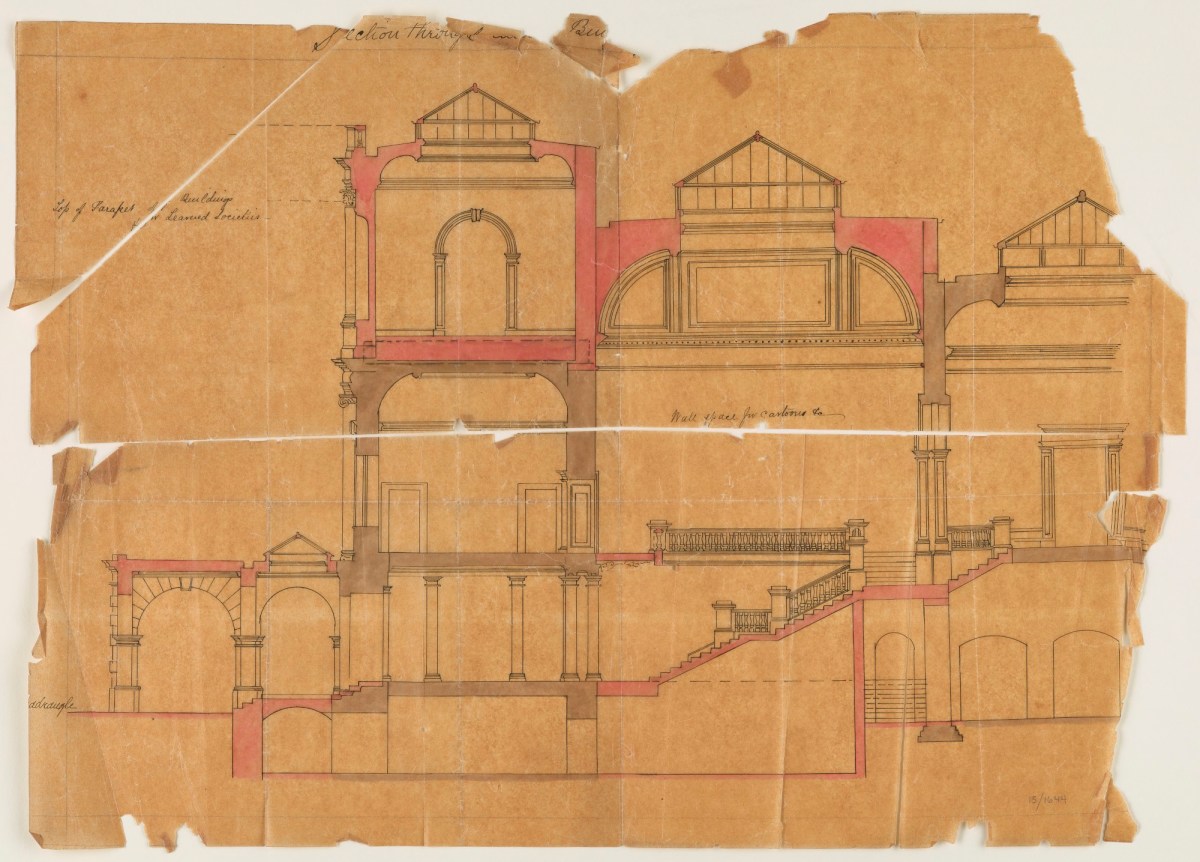
Sydney Smirke RA, Design for alterations and additions to Burlington House, Royal Academy of Arts, Piccadilly, London: section looking west, c. 1871.
Black ink and pink wash on tracing paper. 350 mm x 485 mm. © Photo: Royal Academy of Arts, London.
This image is not available to download. To licence this image for commercial purposes, contact our Picture Library at picturelibrary@royalacademy.org.uk
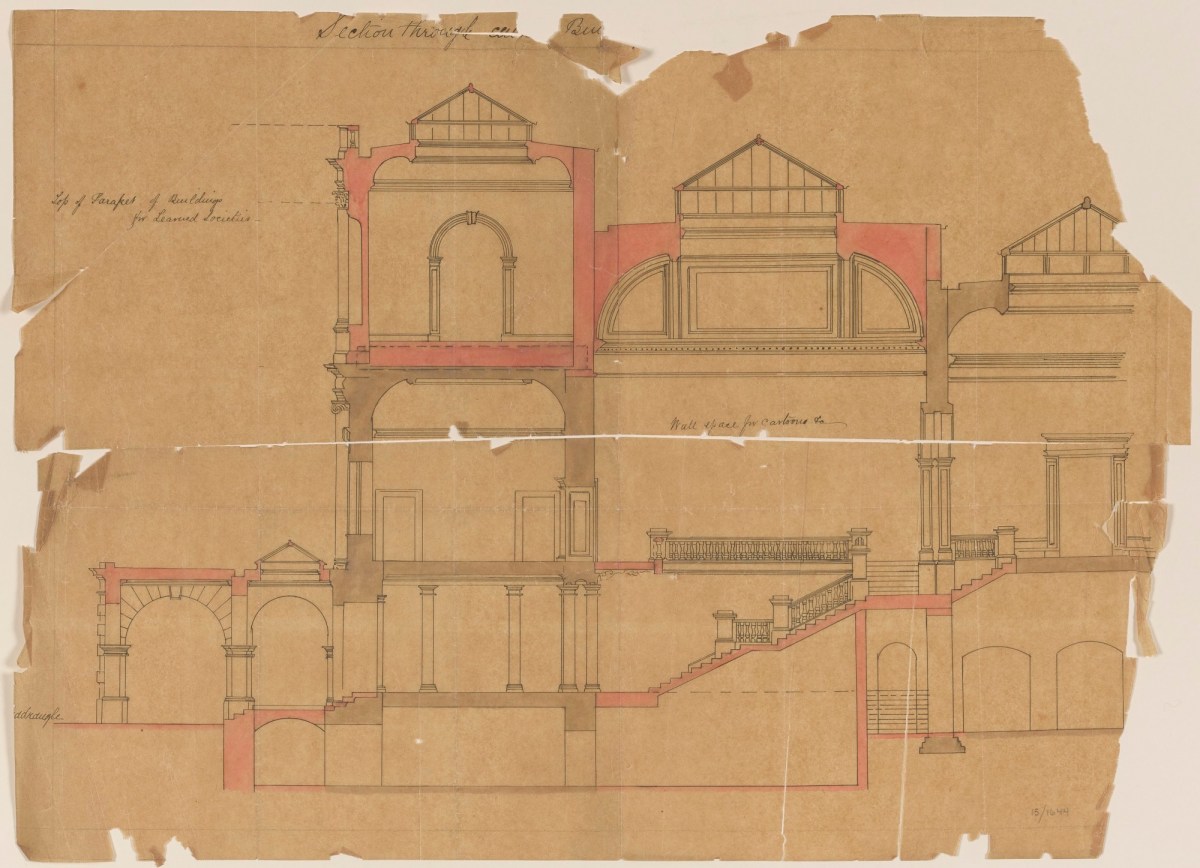
Sydney Smirke RA, Design for alterations and additions to Burlington House, Royal Academy of Arts, Piccadilly, London: section looking west, c. 1871.
Black ink and pink wash on tracing paper. 350 mm x 485 mm. © Photo: Royal Academy of Arts, London.
This image is not available to download. To licence this image for commercial purposes, contact our Picture Library at picturelibrary@royalacademy.org.uk
Design for alterations and additions to Burlington House, Royal Academy of Arts, Piccadilly, London: section looking west, c. 1871
Sydney Smirke RA (1798 - 1877)
RA Collection: Art
This delicate tracing would appear to be by Sidney Smirke, dating from his designs for transforming Burlington House into the new home of the Royal Academy of Arts. It corresponds in all ways to a sketch design drawing by Sidney Smirke held by the Royal Institute of British Architects, and described in Survey of London: Volumes 31 and 32, St James Westminster, Part 2,ed. F H W Sheppard (London, 1963):
"A drawing dated 30 October 1871 (Plate 70a), is a detailed section taken on the north-south axis, and shows the newly built galleries and the proposed alterations to the mansion. These include a deep porte-cochère added to the front, columned screens replacing the walls of the entrance hall, a new great staircase rising to the new galleries, placed in a compartment ceiled with a deep cove and a lantern-light, and a top-lit gallery in the new storey to be built above the first-floor front rooms."
This drawing is part of the R. Norman Shaw RA Collection, and would appear to have come into Shaw's possession when he was making additions to Burlington House in the early 1880s.
Object details
350 mm x 485 mm
Start exploring the RA Collection
- Explore art works, paint-smeared palettes, scribbled letters and more...
- Artists and architects have run the RA for 250 years.
Our Collection is a record of them.

