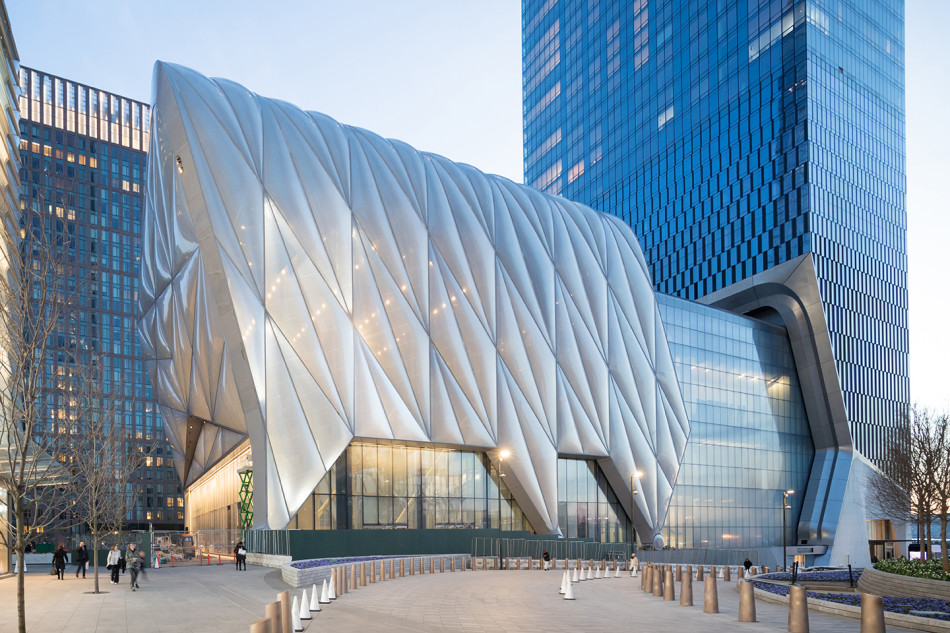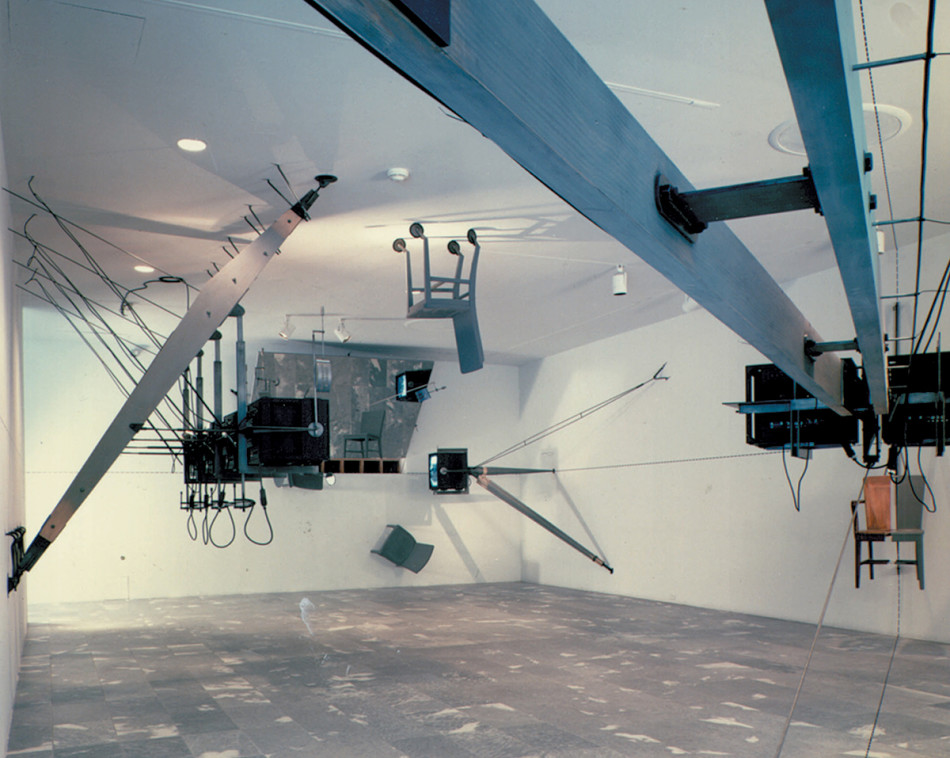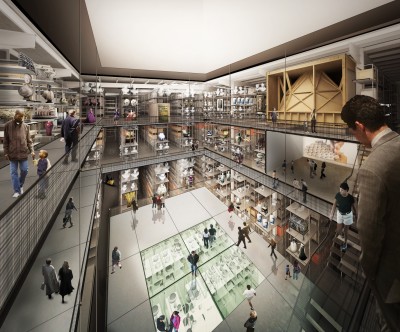Elizabeth Diller and Ricardo Scofidio: “The city is a public resource”
Elizabeth Diller and Ricardo Scofidio: “The city is a public resource”
By Edwin Heathcote
Published 24 May 2019
This year’s RA Architecture Prize winners, Elizabeth Diller and Ricardo Scofidio, are responsible for New York’s High Line, MoMA, Lincoln Center and The Broad – among many buildings. With two projects in London on the way, the American duo met Edwin Heathcote to talk punk, surveillance, disagreements and resistance.
-
From the Summer 2019 issue of RA Magazine, issued quarterly to Friends of the RA.
-
The problem with interviewing Elizabeth Diller and Ricardo Scofidio is that they don’t really agree on anything. Scofidio will say something about their early work and Diller will dispute it. And vice versa. I suppose it’s not unusual for a longstanding couple – they are partners in life as well as architecture – so I ask whether it produces any problems. “We usually disagree,” Diller tells me. “It’s the way we work, it’s a format.” For once, Scofidio agrees. “It makes us think,” he says. “Stops us falling back on standard fare.”
Diller and Scofidio, it should be said, are not known for standard fare. The format clearly works.
I’m in New York, talking to them about the opening of The Shed, a $475m cultural space designed by Diller Scofidio + Renfro (Lead Architect) and Rockwell Group (Collaborating Architect). It’s located at the edge of Hudson Yards, a $20bn development built over the snaking tangle of rail lines on the west side of Manhattan. It’s a colossal translucent roof that rolls on wheels to expose or cover the public plaza below, becoming, in the process, the housing for anything from opera to art installation via rock concert. But I could just as well be in London talking to them about their plans for a new concert hall in the City or the new storage space for the V&A. Or, of course, their newly-minted Royal Academy Architecture Prize, awarded each year “to an architect or individual who has been instrumental in shaping the discussion, collection or production of architecture in the broadest sense.”
-

The Shed by Diller Scofidio + Renfro
Photography by Iwan Baan.
-
Diller Scofidio + Renfro are one of the rare practices that seem to have successfully negotiated the journey from being darlings of the avant-garde to commercially successful global practice without, apparently, losing their soul or their intelligence. The practice has struck a balance, carving out unusual public spaces and creating striking new buildings, with designs including New York’s High Line, an abandoned elevated freight railway now transformed into a pedestrian park and walkway; Los Angeles’ futuristic-looking Broad museum; and Boston’s ICA, which juts out from the city’s industrial marina. Most importantly, however, they have cleaved to an idea of the city as a public resource, always taking on work that has a civic aspect, some contribution to urban life beyond the building.
It’s an approach rooted in a critical architecture, in an early history of a very different kind of practice. Diller and Scofidio started out on the academic fringe, using their provocative work as resistance to the status quo.
“We didn’t want just to do building – we thought it was corrupt,” says Diller. “Not architecture itself,” adds Scofidio, “but the institutions of architecture.”
“So,” continues Diller, “we started to imagine a new kind of practice. We were both academics and both very interested in what was going on in New York at the time. There was so much experimentation and cross-disciplinary work, punk, experimental music, artists like Gordon Matta-Clark and Steve Reich, and a lot was happening in the academic world too, like the emergence of critical theory.”
-

Diller and Scofidio, PARA-site, 1989.
Courtesy of Diller Scofidio + Renfro.
-
That world was the Manhattan of the late 1970s and early ‘80s, post-punk and pre-Aids, a world in which Chelsea warehouses were still abandoned and space was cheap, where Warhol was working and hip-hop was emerging from the graffiti scene. The city itself was going bust but the netherworld of clubs and sub-cultures was booming. “Ric had been my professor [at Cooper Union] and we tried to keep it a secret that we were together then. When I graduated we began to work together.”
That early work – including installation, film and performance, as well as design – carried a darker perception of the city than Manhattan’s party culture. There seemed to be an obsession with surveillance, with intrusion into the private sphere, with CCTV cameras and architecture as a screen, a window onto people’s intimate existences. “All that came from a broader interest in the culture of vision – we were examining vision as the master sense, looking at voyeurism, surveillance, exhibitionism,” says Diller. “Big brother,” adds Scofidio, “is always watching you.”
-

Elizabeth Diller and Ricardo Scofidio, Overexposed, 1995.
Composite of stills. Courtesy Diller + Scofidio.
-
It is work that elides eerily with contemporary concerns, though it dates from a pre-internet age. Their art and designs were unsettling in their use of technology and in putting the viewer into an often uncomfortable position as spectator and voyeur. Overexposed, a work shown at the Getty Centre in 1995, was a film which consisted of a 24-minute continuous video pan across the façade of the Pepsi Cola HQ in New York. The mid-century architecture with its floor-to-ceiling glass appeared as a grid of screens, a very Hitchcockian scene reminiscent of Rear Window in which both protagonist and viewer are caught in a web of speculation taken from fragmentary evidence. The voiceover is part fictional, part study, blurring the lines between observation and speculation.
“We were looking at the history of glass, this optimistic material for the 20th century,” Diller says. “At some point in the middle of the century it became a two-way system, seeing in and out, and we became interested in the interface – who controls the view? We actually set up our camera in the hotel opposite the Pepsi Cola building and just started filming. It was a stakeout.”
Soft Sell, in 1993, took over the doorway of an abandoned porn cinema, the Rialto on 42nd Street, and took the form of a female mouth with vivid red lipstick offering fantasies for sale, an intriguing foreshadowing of the transformation of Times Square a decade later from red light district into mainstream tourist phenomenon.
-
Diller Scofidio + Renfro, 'Soft Sell', 1993.
-
The work that has had most impact was PARA-site (I remember it made waves during my student years), a 1989 installation at MoMA. The architects set up CCTV cameras across the institution with relays to a set of screens displayed on alien-like architectural fittings. The gallery was painted with dotted lines and featured furniture cut through like sections. The effect was like being inside an architectural drawing, an unsettling mix of voyeurism and a flattening of the planes of the space. Rather than architecture being put on show in the gallery, it was an architectural interrogation of the idea and use of the gallery space, a sinister undermining of our idea of observing art by becoming, ourselves, the observed exhibits.
-

Elizabeth Diller and Ricardo Scofidio, PARA-site, 1989.
Installation at MoMA, New York. Photo courtesy Diller + Scofidio.
-
Now, 30 years on, Diller and Scofidio are back at MoMA, designing its extension, due to open in October. But have they gone from radical provocateurs to paragons of the establishment? Have they lost anything along the way? From mounting a paranoid installation that questioned the role of the museum, they have graduated to remodelling the institution itself, melding MoMA with the Jean Nouvel-designed super-luxe residential skyscraper next door. It was a controversial decision, which involved the demolition of the Billie Tsien and Tod Williams-designed Folk Art Museum only 13 years after it was completed. Diller Scofidio + Renfro also radically redesigned their native New York’s most esteemed cultural complex, the Lincoln Centre (2009-10). The High Line (2009-ongoing) has proved a huge success, an adrenaline shot for the Chelsea property market and a vein through which billions of dollars in investment flowed, transforming an area of post-industrial architecture into one of global property investment.
-

The High Line
New York (2014). Collaboration between James Corner Field Operations (Project Lead), Diller Scofidio + Renfro, and Piet Oudolf.
Photo by Timothy Schenck.
-
The question, then, has to be: how did a radical, intellectual practice almost pathologically opposed to the idea of being co-opted by capital, become one of the world’s most successful and revered offices, building from Los Angeles to Moscow and, soon, in London?
“I never thought you could do architecture and execute ideas,” Diller says. “I thought the two were mutually exclusive.” What, I wondered, was the turning point? “A young Japanese guy commissioned us to do his house, and that became the Slow House.” The Long Island house, designed in 1991, was never completed, but it did develop some of the ideas from PARA-site: sophisticated manipulations of space and surveillance, eccentric arrangements of non-hierarchical interiors.
When I ask Scofidio to tell me more about their process, his answer is strikingly honest. “We’ve always stepped into projects where we have no idea what we’re doing, so we would read and research and attempt to apply some intelligence.” Diller arches an eyebrow at him, as if about to disagree.
Their transformative moment came with The Blur Building in 2002. A cloud on a jetty in a Swiss lake, where visitors could walk and become immersed in vapour, it was a brilliant rebuttal of architecture’s necessity for solidity, a dematerialisation of structure. “It was all about visuality,” Diller explains. “How you remove vision as the master sense.”
“Hiding in the shadows,” adds Scofidio.
-

Blur Building
Courtesy of Diller Scofidio + Renfro. Photo by Beat Widmer
-
The leap in scale from gallery installation to outdoor spectacular set them on their current path. Charles Renfro joined them in 1997. “He broke the symmetry,” Diller says, “adding another voice to the conversation.” In 2006 they completed Boston’s ICA. Its huge cantilever suspended above the waterfront became a canopy sheltering a stepped outdoor public space. A lecture theatre protruded out of this overhang at an angle, so that from within one looked down onto a dramatic view of a section of water – no sky, no ground, just ripples. It was a precursor to their Tenth Avenue “sunken overlook” on the High Line, a spot for sitting and watching the head- and tail-lights of the city’s traffic, transforming the banal into high urban drama.
Benjamin Gilmartin became a partner in 2015. That year the Broad opened in Los Angeles. With its storage sited counter-intuitively in its core and turned into an intriguing spectacle, the museum turned heads, as did their remaking of the Lincoln Centre, which has itself been useful experience for their upcoming concert hall for London on the edge of the Barbican (opposite, bottom). A stacked, twisting pyramid, it is an ambitious structure that piles functions on top of one another. They are simultaneously working on the new V&A East Collection and Research Centre, a storage and archive building incorporating public access, in the city’s Olympic Park. “For so long,” Diller tells me, “we had been critical of the museum, and then we suddenly found ourselves having to speak in the voice of the museum. But you can still use architecture to provoke.”
“The early projects,” she continues, “were works of resistance.” Are they still resisting? “We can still be critical,” she responds. “The questions and provocations become generative. They create problems in order to solve them.”
“Well, that might not be right,” suggests Scofidio.
-
Diller Scofidio + Renfro's upcoming London projects

Centre for Music

London Centre for Music

V&A collection and research centre
-
Edwin Heathcote is the Financial Times’ Architecture Critic.












