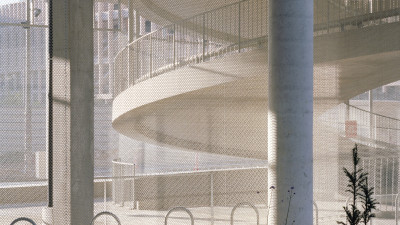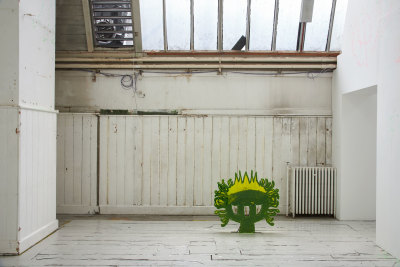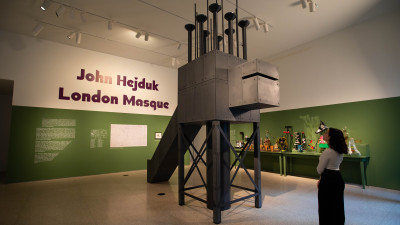Grafton: from Chandigarh to Cordoba
Grafton: from Chandigarh to Cordoba
Sensing Spaces: meet the architects
By Kate Goodwin
Published 21 November 2013
In my last post, I discussed how Grafton Architects wanted to explore what ‘being present’ in an architectural space means. But what spaces have been in their minds as they design their interventions to our galleries? Which spaces have awakened their senses?
-
One thing they identified is that we become more aware of our surroundings at moments of change – such as crossing a threshold. Light also very distinctly changes a building’s character and atmosphere. Think about how certain spaces vary with the time of day or seasons. Even as you sit in a particular space it changes – a ray of light moving across your desk as you work, or a corner of a room becoming shadowy and moody as dusk approaches.
When visiting the Royal Academy’s galleries they noted the distinctiveness of the top-lit galleries identifying ‘light’ as what they called one of the “meta narratives” of their experience of the spaces. And thus they began to develop their installation for us. But what other spaces have been in their minds as they have done so? Which spaces have awakened their senses?
-

Mosque of Córdoba
© Royal Academy of Arts
-
A key inspiration has been the Palace of the Assembly in Chandigarh, India, by Le Corbusier. “When I entered the main space, it made the hairs on the back of my neck stand up,” Shelley told me. “It felt both absolutely ancient and absolutely modern, like the mosque in Córdoba in Spain, which has a Christian cathedral wedged inside.
-
Their analogy – a building more as a piece of landscape than simple structure – brought to mind my visit to one of their recent works, the new faculty building at Luigi Bocconi University, which is located on a dense urban site in Milan. I was struck by how, despite being unabashedly modern, it seemed wholly appropriate for the site. It was bold enough to make a significant urban statement, but with enough subtleties to make it fit within its surrounds. The building houses offices for over 1,000 professors, five auditoriums, multiple teaching areas and spaces for students to inhabit and enjoy. It’s huge, with a diverse and complex programme – one which Grafton have handled with delicate care.
-

Grafton Architects. View of stairs, Auditoria Undercroft, Luigi Bocconi University, Milan, Italy
Photo © Royal Academy of Arts
-
Heading down many metres below the street, large, open volumes connect you to light and the city above; I felt I was discovering some new strata of the city. I recall them talking about their own surprise and delight when they observed how the light moved down through the building and across the various surfaces in a way that surpassed even their own expectations. It was evident they could come up with elegant solutions to complex briefs – a process I’ve now witnessed first-hand.





