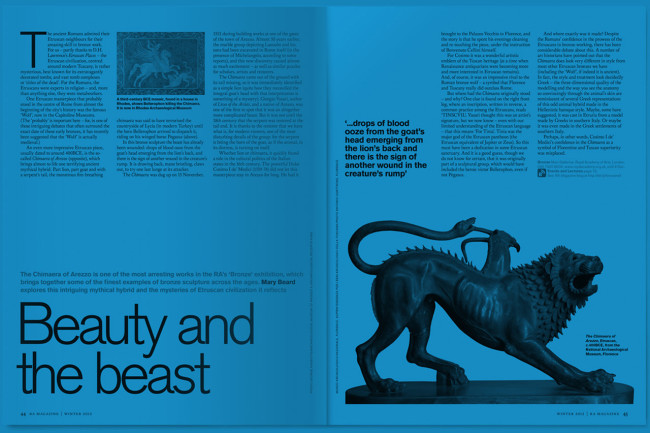A look inside the new Design Museum
A look inside the new Design Museum
By Piers Gough RA
Published 15 November 2016
Ahead of its opening next week, architect Piers Gough RA gets a sneak preview of the museum’s new home – a reworking of the former Commonwealth Institute in London’s Holland Park.
-
From the Winter 2016 issue of RA Magazine, issued quarterly to Friends of the RA.
The hyperbolic paraboloid has great architectural appeal. It’s a curved “saddle” shape that can be geometrically constructed entirely from straight lines, which obviates a lot of the cost of constructing curves. Hence in the 1950s and ’60s the plethora of those swoopy, pointy cornered roofs, usually in turquoise copper, over everything from car showrooms to churches.
The Commonwealth Institute in London’s Holland Park, designed by Robert Matthew in 1960, was just such a structure, a “tent in the park” that sported a thin split hyperbolic paraboloid roof supported by a solid central concrete one underneath (pictured above). The non-hierarchical square-plan building, now listed Grade II*, housed multi-level displays of objects from the Commonwealth’s far-flung dominions around a central circular mezzanine like a suspended circus ring.
It has been the fate or duty of the arts institutions of this heritage country to eschew new buildings in favour of historic ones in need of TLC. Hence Tate Modern at Bankside Power Station, the Courtauld at Somerset House, the Whitechapel’s extension into an adjacent library, the Saatchi Gallery in former military barracks and the Royal Academy’s own Burlington Gardens expansion project are all redevelopments of historic buildings.
The Design Museum has done its bit, first colonising the old boilerhouse of the V&A, then moving trendily east by converting a modernist warehouse on the river at Butlers Wharf, and now moving trendily back west again by taking over the shell of the Commonwealth Institute. The museum’s founder Terence Conran, who has brilliantly and generously steered it through all these manifestations, is himself a dab hand at revivifying gorgeous old buildings such as Michelin House on the Fulham Road.
Bringing the Design Museum to the Commonwealth Institute is a particularly felicitous fit, reusing an exhibition building for, well, exhibitions! With this in mind English Heritage has allowed interesting interior features to be repositioned, enabling a total gut and reconstruction inside the shell. Despite the swoopy roof, the exterior was rather austere with its all-round blanked-out curtain walling. The conversion makes full use of the glazing to provide light and give great views into Holland Park.
-

A CGI visualisation of the interior view from the top floor of the new Design Museum
Visualisation: Alex Morris
-
The famously minimalist architect John Pawson has restructured and transformed the interior of the building into a series of magnificent spaces for all aspects of a modern museum experience: looking, reading, listening, learning, eating, shopping or just fannying around taking selfies. Nearly half of the ground floor is one big seductive gallery, a double-colonnaded space like a modern version of the Venice Arsenale. The super-high new basement provides another gallery and a large raked-seating lecture hall – a great addition to the Design Museum’s ability to expand audiences and stage events.
The top floor (pictured above) houses the permanent collection, but the bold designer Morag Myerscough banishes any whiff of stolid worthiness by arranging it as a super instruction kit on how to design good stuff. Suitably sandwiched on the first floor are a library, learning centre and admin offices, with the aforementioned lovely views over the park.
All these spaces are accessed and visually held together by the spectacular centrepiece entrance space. This is a public square within the square building with no hint of monastic minimalism, rather a grand warmly oak-lined ziggurat of an atrium. Boulevard-wide internal terraces sweep around each floor and mezzanine, leading to all the functions. The now ubiquitous wide flight of sitting steps, watered by an adjacent café, attractively starts the journey upwards. This extravagantly scaled, beautifully detailed space is topped off by Myerscough’s searing super graphics at the top floor, displayed on one of those rotating advertising billboards. It’s like Conran’s cigar box got a Las Vegas lid.
The scale of the new building allows a matching scale of ambition for the Director Deyan Sudjic to run continuous and overlapping programmes of big exhibitions on design and architecture. It is with the latter that he will challenge the Royal Institute of British Architects, the RA and the V&A. It should demonstrate again the size of the untapped appetite for architectural as well as design exhibitions and discourse. Kensington High Street pretty much lost its mojo with the demise of Barkers, Pontings, Derry & Toms and then the Biba department stores. This hyperbolic Design Museum should go a long way to restoring its public paraboloid.
London’s Design Museum reopens on High Street Kensington on 24 November.
-
-
Enjoyed this article?
Become a Friend to receive RA Magazine
As well as free entry to all of our exhibitions, Friends of the RA enjoy one of Britain’s most respected art magazines, delivered directly to your door. Why not join the club?

-





