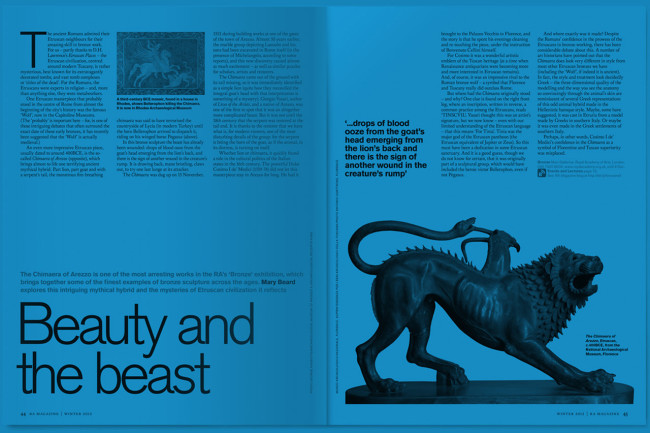In the studio with Louisa Hutton RA
In the studio with Louisa Hutton RA
By Fiona Maddocks
Published 21 May 2015
Behind redbrick walls in an old Berlin factory Fiona Maddocks finds architect Louisa Hutton RA in a calm and spacious haven.
-
From the Summer 2015 issue of RA Magazine, issued quarterly to Friends of the RA.
Asked to imagine a former Prussian military uniform factory, you might picture a long building with tall windows, red brickwork, white paint and an air of stern symmetry. Louisa Hutton RA is one half of the international architecture firm, Sauerbruch Hutton, whose Berlin-based practice is housed in precisely such a place. “We still sometimes find old brass buttons in between the floorboards,” Hutton says, “which remind us of the building’s extraordinary history.”
Hutton and her husband and partner Matthias Sauerbruch first came to Berlin in 1989 as the Wall came down, “an incredibly exciting, euphoric time – when everything seemed possible.” Much has changed since then, the once divided city transforming before their eyes, always “raw and messy” as Hutton puts it, and vibrantly alive. They moved to these premises in 1995, starting with only “half of one floor” and gradually expanding to house a staff of around 90.
A stone’s throw from the Brandenburg Gate, symbol of Imperial Prussian pride, the building is one of a family of brick barracks, which have gradually been rebuilt for use by artists, musicians, filmmakers and photographers, as well as architects. Sauerbruch Hutton designed a neighbouring studio and loft for Karin Sander, the conceptual artist. Now the couple has built a house for themselves and others there too. “Although this is still inner-city urban Berlin, it is not yet fashionable,” Hutton notes. “But it’s changing fast.”
-
He was an architect manqué really, an engineer who had an excellent eye and who loved to design things and get them built
-
Elected a Royal Academician last year, Hutton was born in Norwich in 1957 and studied at Bristol University and the Architectural Association in London, learning her craft while working in the mid-1980s with Alison and Peter Smithson (responsible for The Economist building in St James’s, London). Hutton grew up the youngest of four in a farming family on the Norfolk-Suffolk border. She attributes some of her early interest in architecture to her father. “He was an architect manqué really, an engineer who had an excellent eye and who loved to design things and get them built.”
In her Berlin studios, any last hint of military rectitude gives way to light-filled, open-plan spaces, abnormally tall doorways and windows, and muted colours in shades of what Hutton calls “dirty grey”, “purplish grey” and, in one charming amalgam, “neutral dirty grey”. She herself, tall and supremely elegant dressed in Issey Miyake, graces her surroundings as much as they grace her. Wiry and poised, she never wastes word or gesture but will always thank a staff member, whether for a grand design or a timely cup of coffee, as she strides through the offices. On the ground level, original wood floors and cast-iron columns are retained. On the upper floors, angle- poise lamps crane quirkily over each workstation. Exposed concrete beams, milk-pale Douglas Fir floors and a hushed industry characterise the place, a quiet aided by acoustic panels.
The top floor where we meet is calm, minimal and spacious. Sharp angles are softened with curves. A deck-like balcony overlooks trees. Prototype furniture – a low, simple table, an arresting chair winged as if poised for flight – and architectural models take pride of place. Sauerbruch Hutton currently has projects ranging from the public and commercial to residential and ecclesiastical, in London, Paris, Geneva, Helsinki, Venice and several cities in Germany.
-

Louisa Hutton RA
© Jule Roehr
-
Her workplace is physically robust and joyfully sustainable. “A lot of people are apologetic about having to make buildings sustainable. We celebrate it. And a lot of the features we use are deliberately visible on our buildings, forming an integral part of the design.” This is true of Sauerbruch Hutton’s Brandhorst Museum, Munich (2009), in which the exterior – conceived to dampen traffic noise acoustically – is composed of 36,000 ceramic rods in 23 colours, changing with the play of light throughout the day.
Closer to home, a new polychromatic building in London opposite the Old Bailey displays hallmark curves to echo St Paul’s Cathedral nearby. The connection between architecture and cityscape is a preoccupation Hutton shares with David Chipperfield RA, who also has a studio in Berlin.
Hutton is delighted to find herself a member of the Academy. “Occasionally in life something surprising and really great happens. Being elected an RA was such an event. I’m looking forward to participating, to sharing ideas with colleagues, to seeing how differently the world works in London and Berlin. And of course it’s good to get out of the office…” Not, given the haven she works in, that she can really complain.
Fiona Maddocks is a journalist, broadcaster and Classical Music Critic for the Observer. Her books include Harrison Birtwistle: Wild Tracks (Faber & Faber, 2014).
-
-
Enjoyed this article?
Become a Friend to receive RA Magazine
As well as free entry to all of our exhibitions, Friends of the RA enjoy one of Britain’s most respected art magazines, delivered directly to your door. Why not join the club?

-





